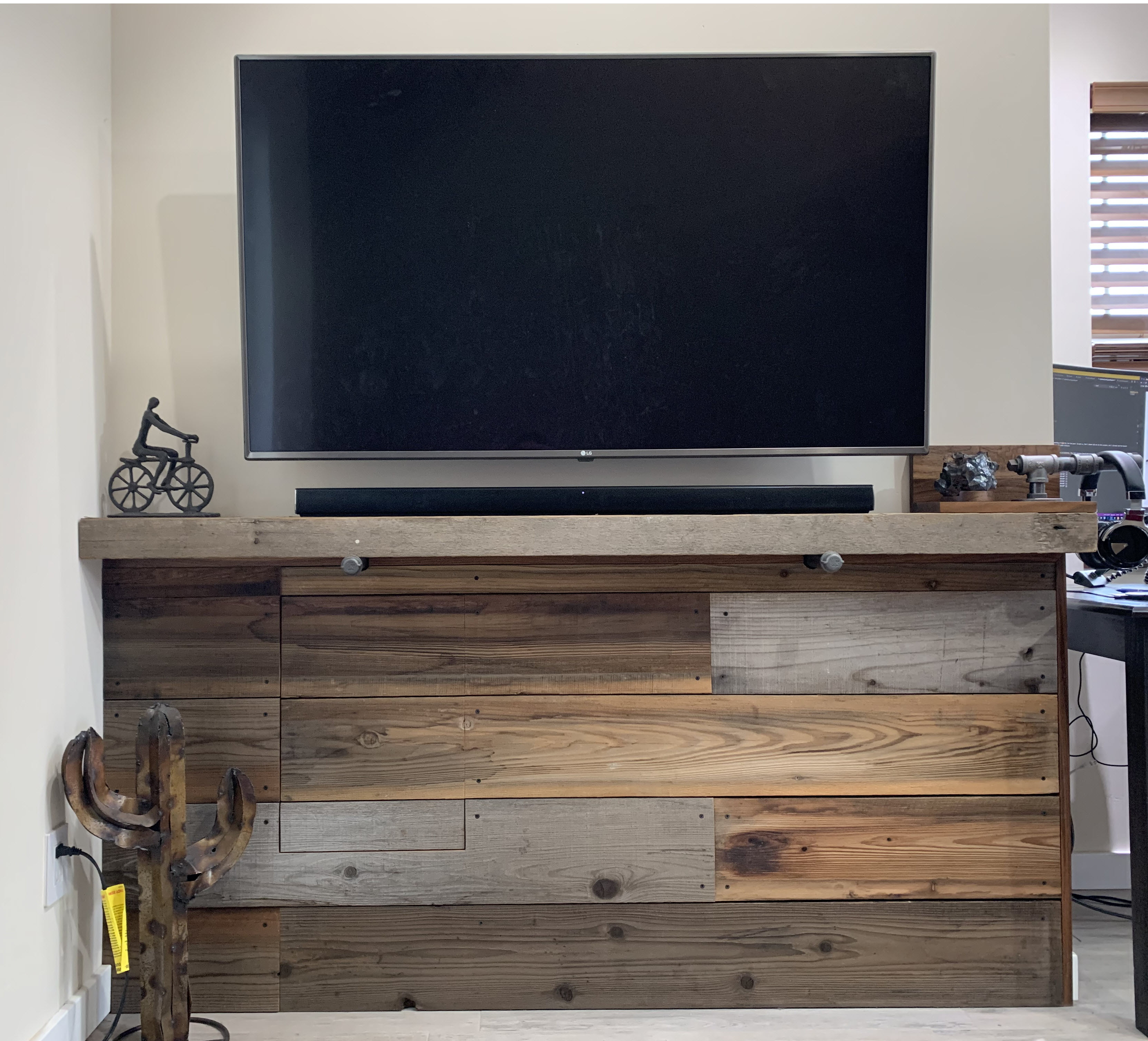Hidden Network
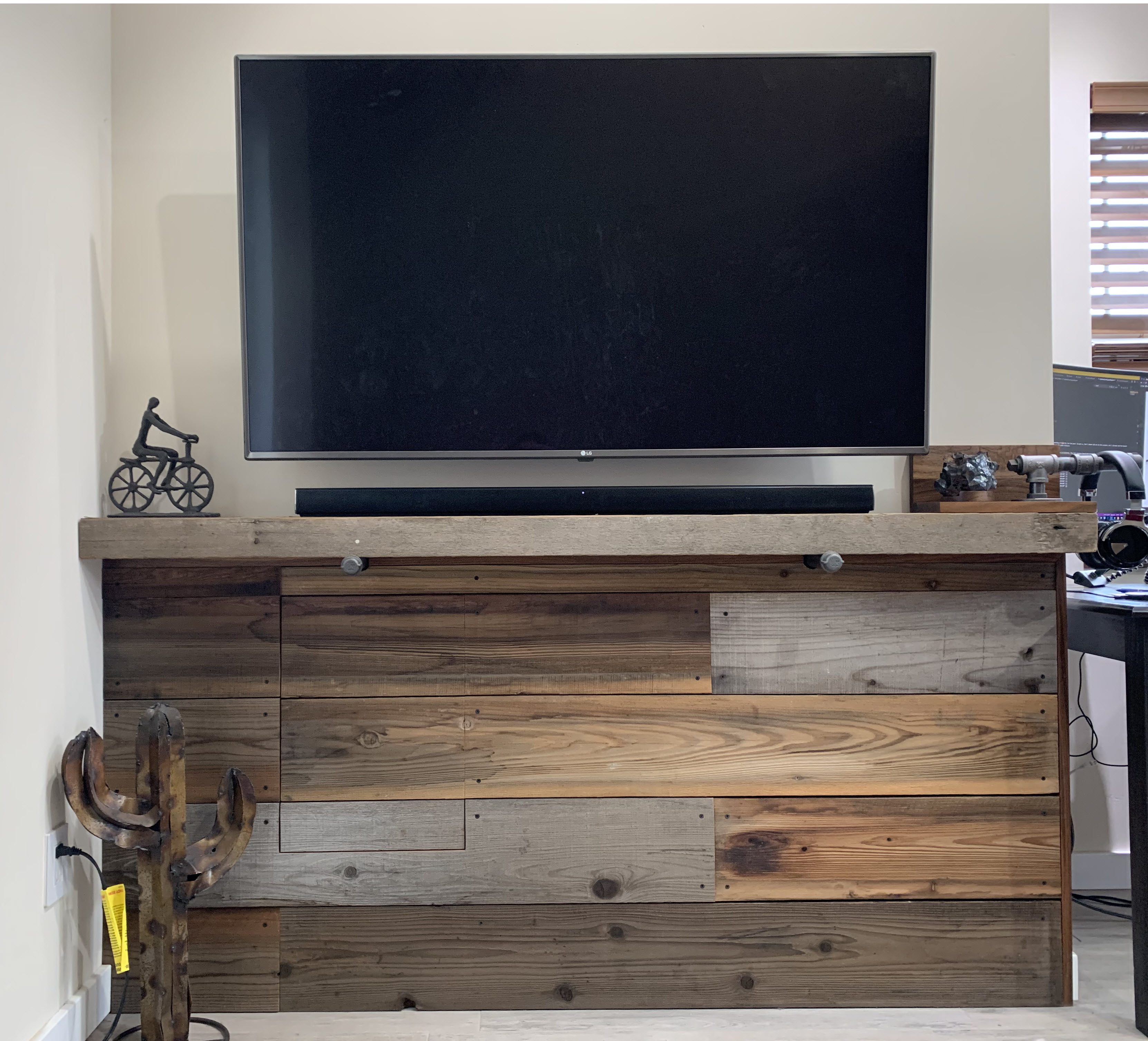
Here’s the before pic. The networking gear is highlighted beneath the TV.
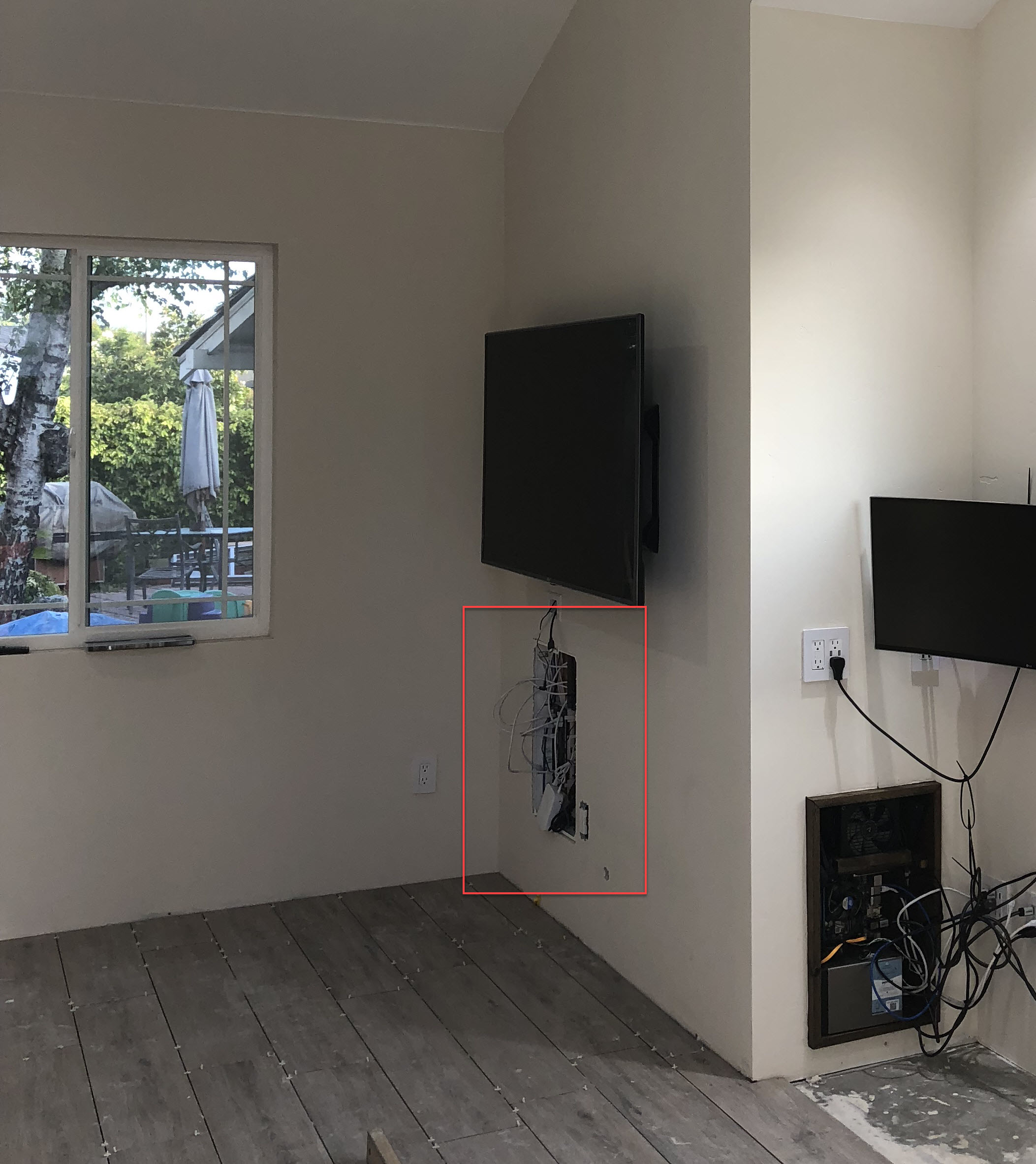
What I used:
- Redwood fence boards - redwood fences are common in California. They last anywhere from 15-20 years before the fence needs replacement. The boards often just get scrapped when the fence is rebuilt.
- 1x3 Pine furring strips (stained) - used to create a backing to attach the boards to.
- 1x2 Walnut Strips (stained with Tung oil) - used to cover exposed perimeter edges
Note: I took pictures sporadically, so the flow is not entirely sequential.
I didn’t take any pictures of the shelf installation, but that was step 1 to determine the proper distance from the TV. The picture below shows the installation of the pine furring strips. The red line shows the location of two other strips yet to be installed.
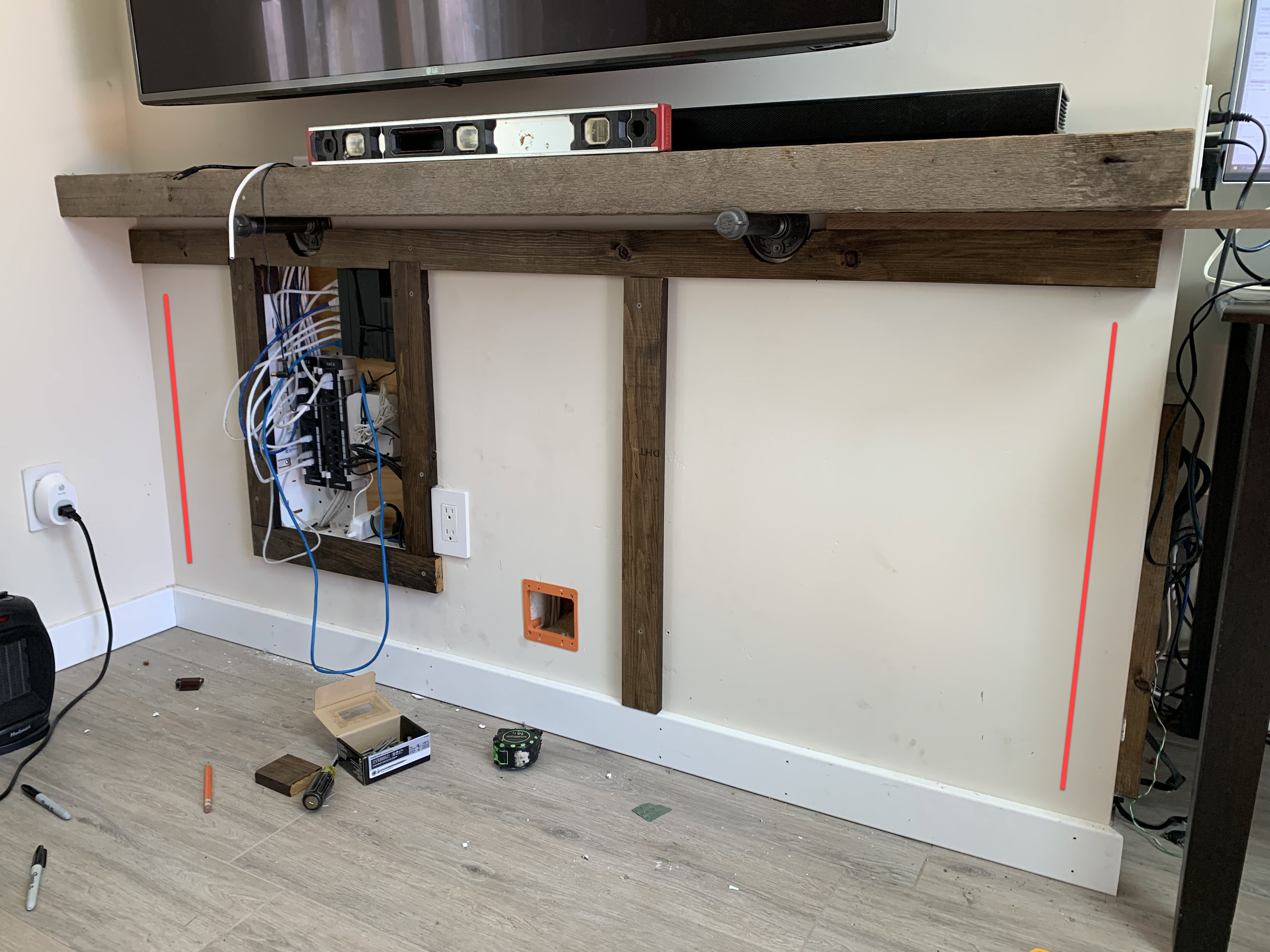
Walnut edging is installed. This creates a clean look for the edge depth of the planking and furring strips. The most challenging/fun part of this project was figuring out how to attach the networking access door (simply) and determining how the planking alignment should be adjusted to accommodate.
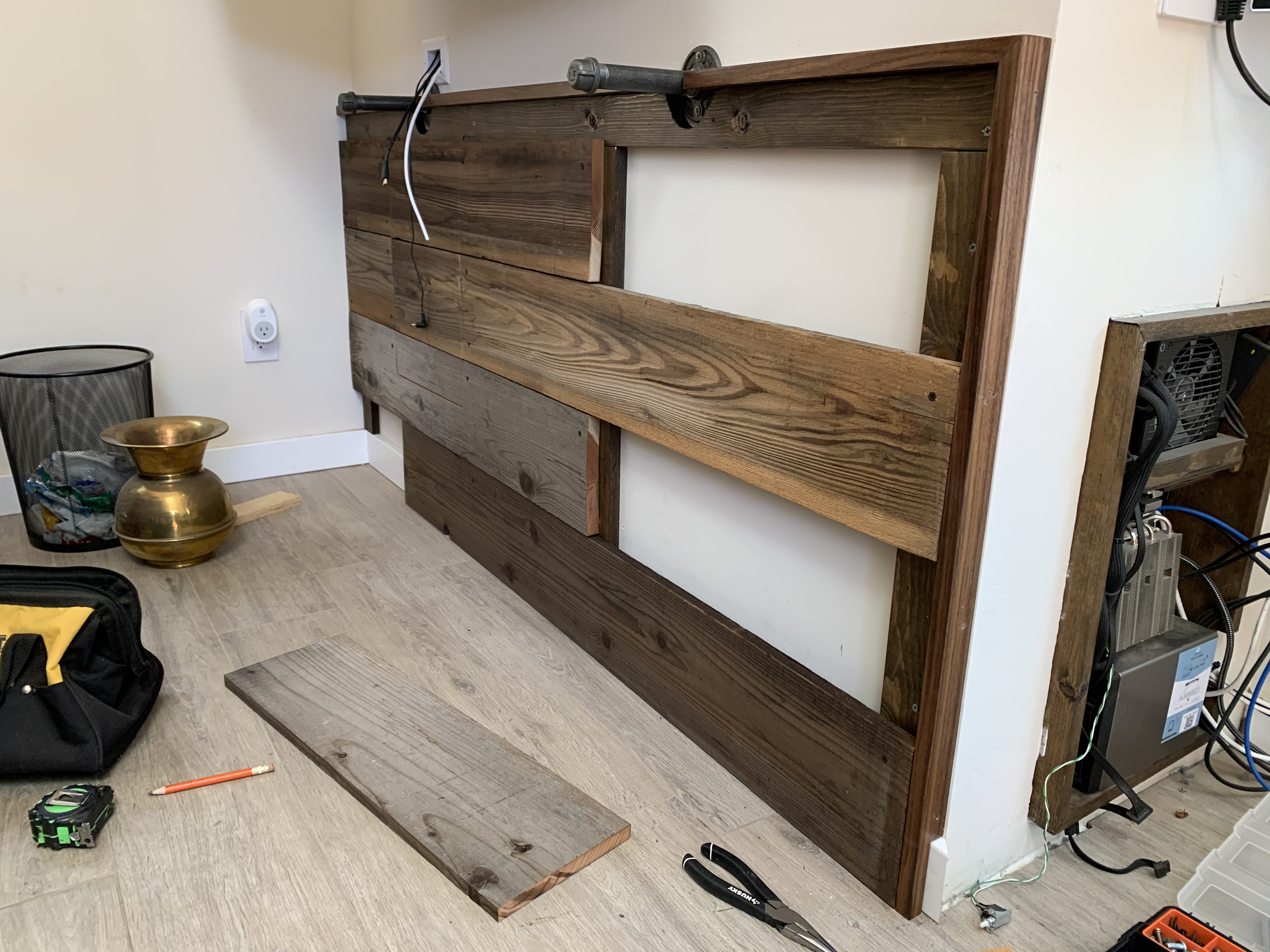
I started by creating a wooden frame to fit inside the furring placed around the perimeter of the enclosure (visible in pic 3).
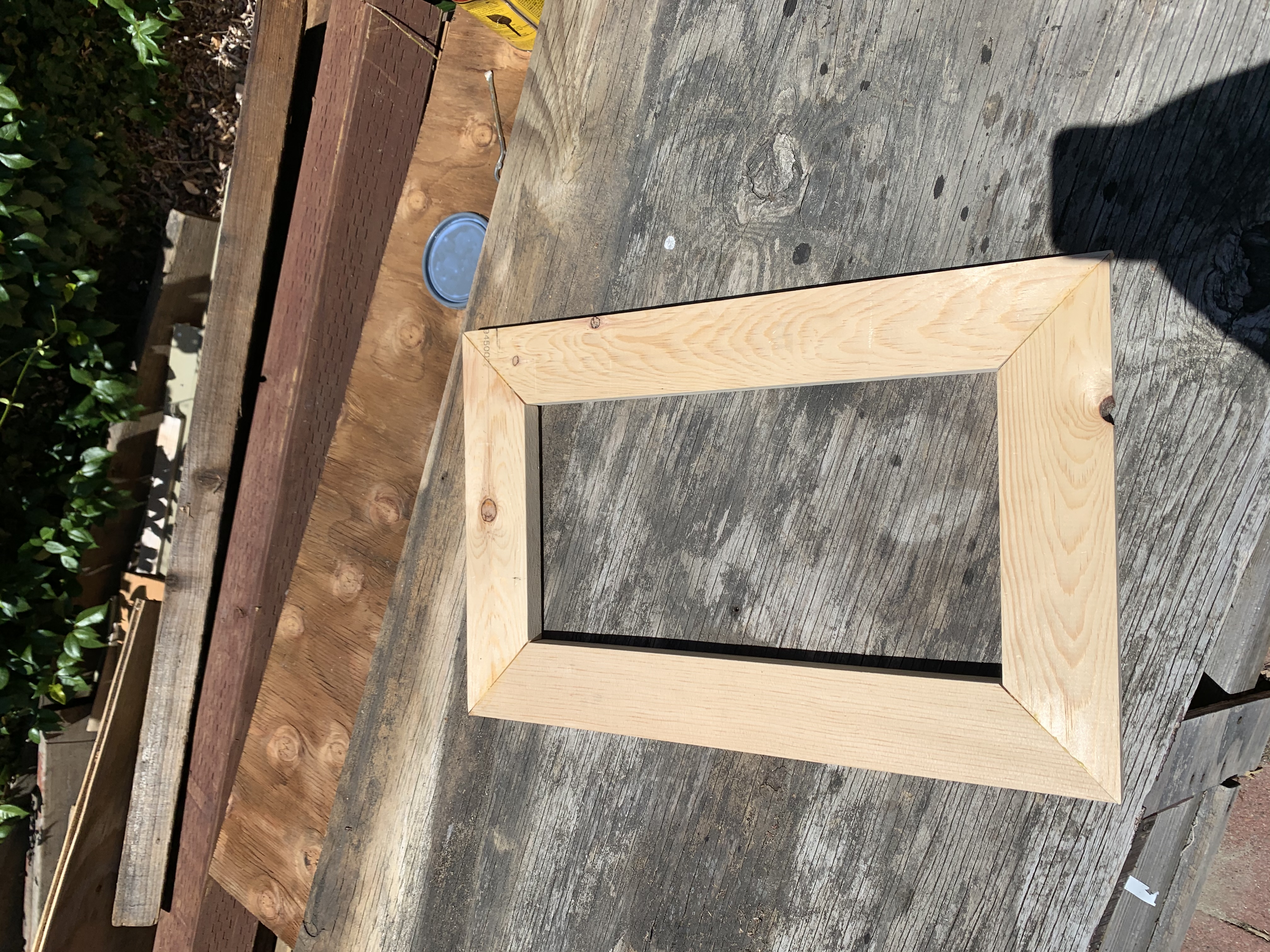
The metal plates at the top connect to push magnets mounted inside the top of the enclosure. To create internal clearance for the door to be pushed in/out, I rabbeted the edges of the two top planks and attached them to the door to align with the planks already affixed to the wall.
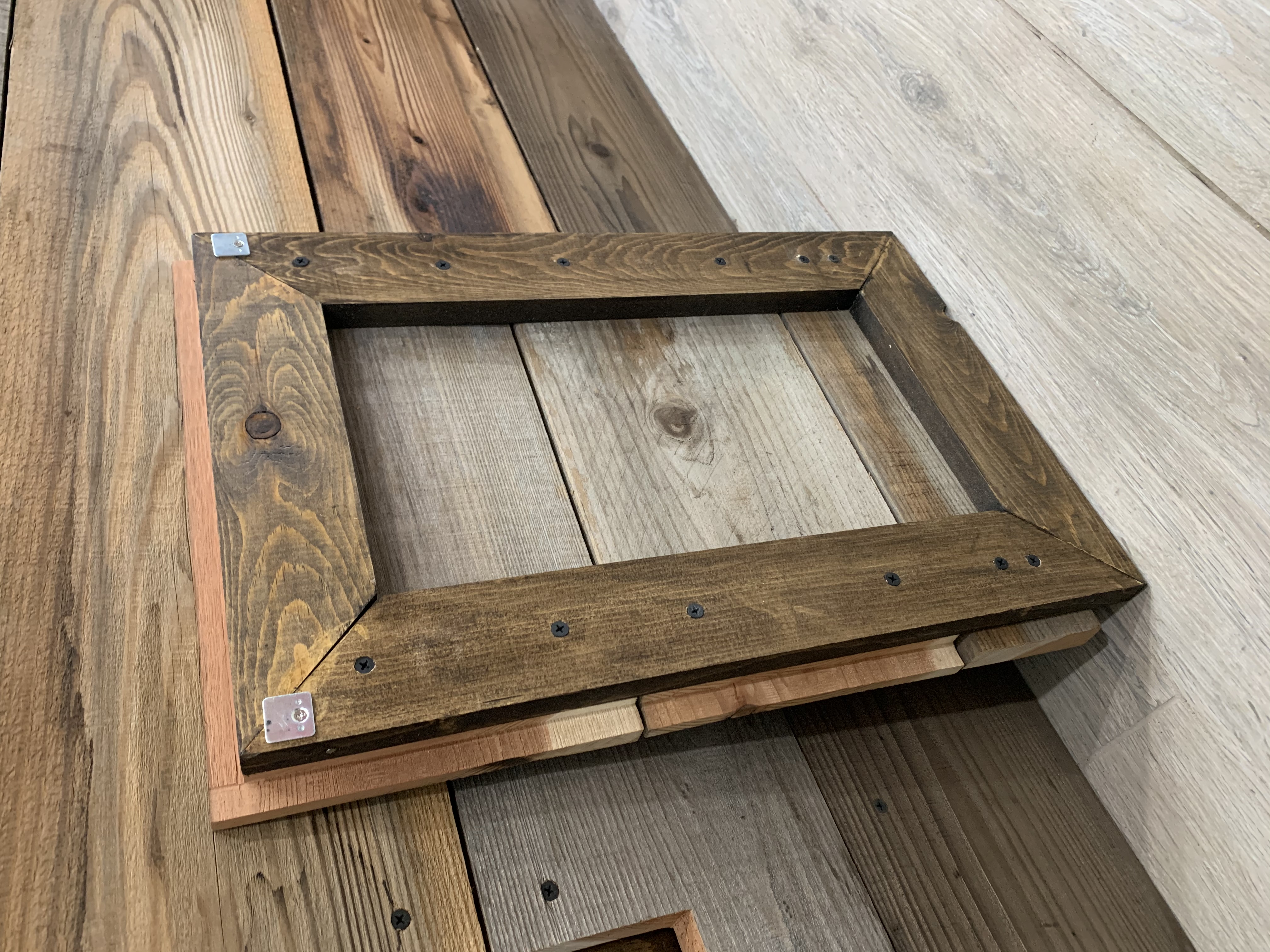
The push magnets are visible inside the enclosure (top) in this picture. The bottom portion of the door frame was left exposed to hook behind the wall plank when the door is put in place.
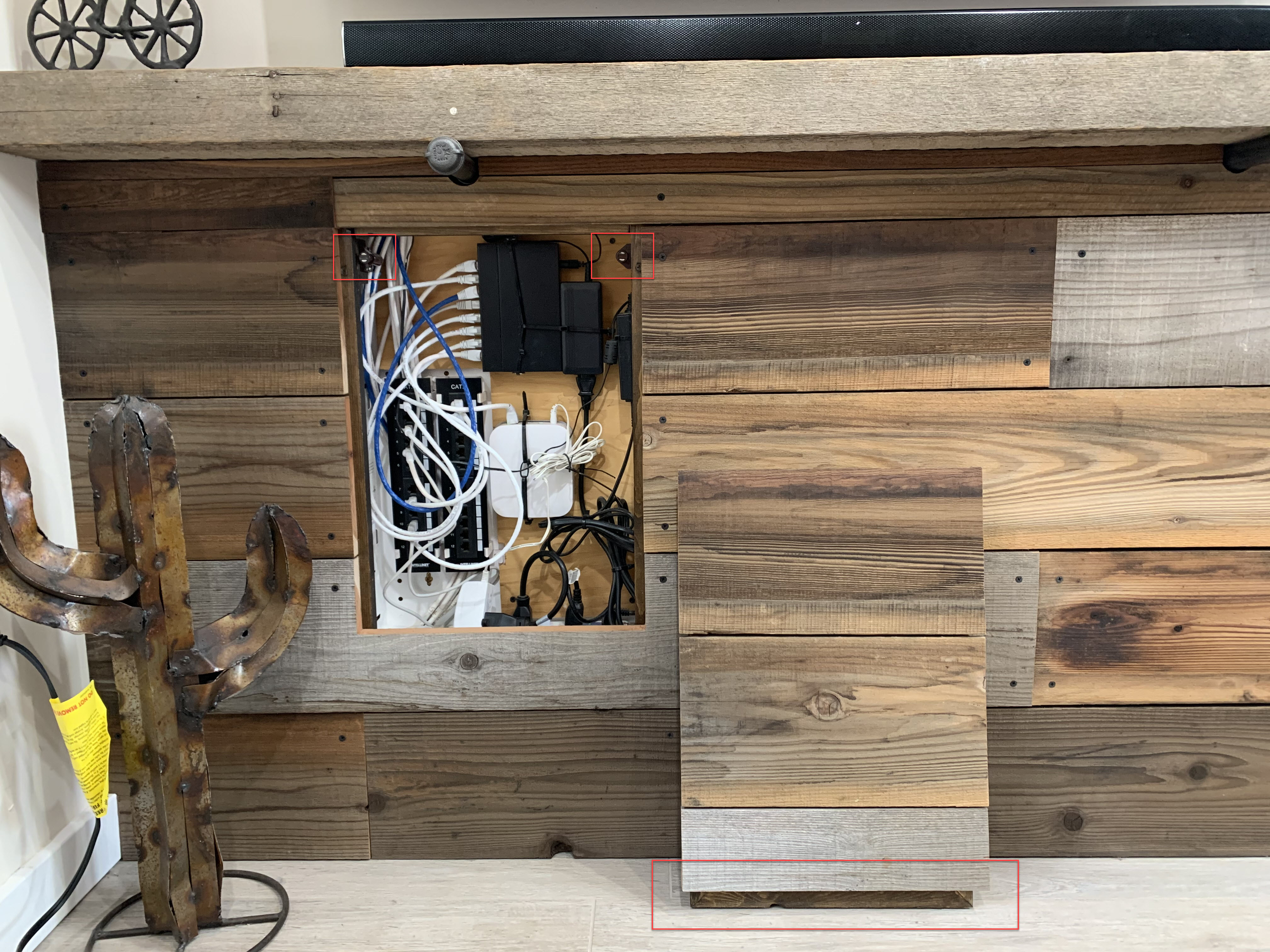
Here it is in action.
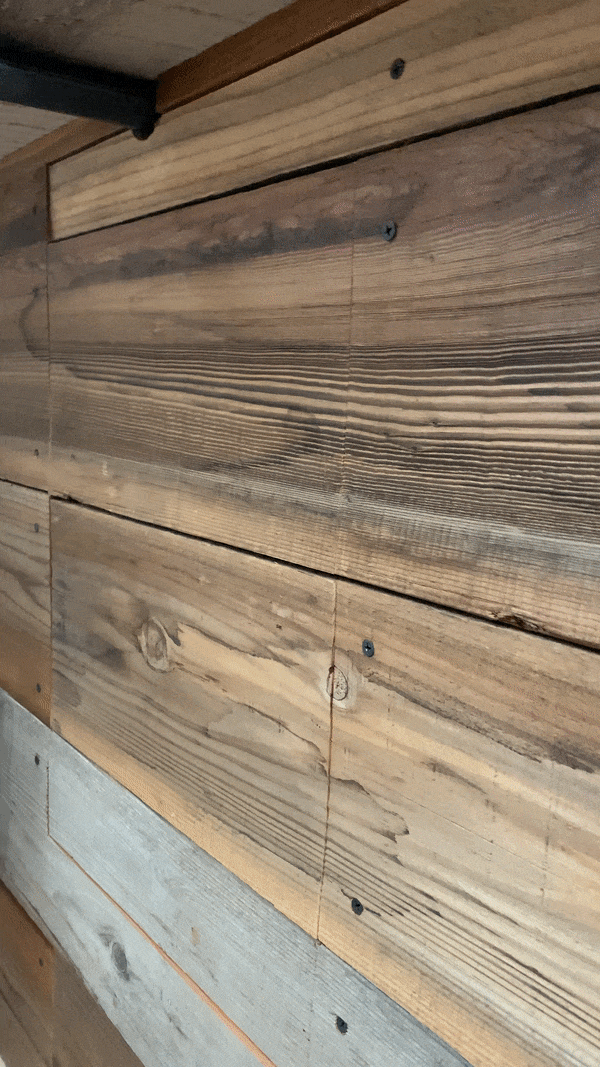
Project complete
